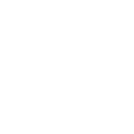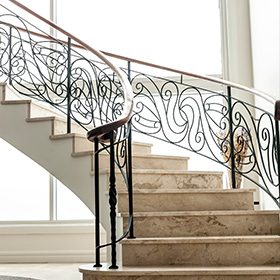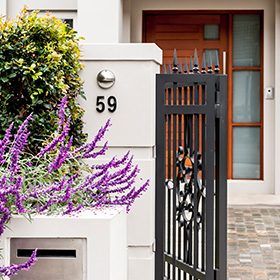Custom Homes
Looking to design a custom house to perfectly suit your family? Allow Santolo to listen. We’d love to capture your vision and help you realise your dream home.
Your custom home is the most important investment you’ll make. Get the support you need to design a home that you’ll love for a lifetime.
Designing your dream home should be a breeze, not a struggle. Allow the team at Santolo Building Designs to manage the design process of your home so that you don’t have to stress about complicated applications and paperwork. From concept design to gathering necessary approvals and signoffs, our team of building design experts strive to bring your dream home to life, while making your life easier.
BDAA Member no 1391-14

We’ll take care of you from design conceptualisation to commencing construction – so you can enjoy building your dream home, stress-free.

We care about helping you create the home of your dreams, working to ensure all of your bases are covered.

We work with builders, surveyors, consultants and engineers to ensure the structural integrity of your home, so you can be sure that you’ll love it forever.

It's simple. We do what we promise, when we promise. Our attention to organisation and detail means that we get results delivered to deadline, every time.
Looking to design a custom house to perfectly suit your family? Allow Santolo to listen. We’d love to capture your vision and help you realise your dream home.
Increase the return on your investment with a quality custom property. We’ll take care of the design, documentation and approvals so you can focus on maximising your yields and repaying your loan.
The team at Santolo is here to help you take your property to the next level with meticulous design and superior service. We’ll manage your approvals and necessary documentation to get your concepts ready to build.
With Santolo, it’s easy. We’ll help you design your dream home while taking care of the complicated approval and paperwork process. Allow us to provide a free evaluation of your site to establish its restrictions and constraints. That way we can get started on the rest.

• Sit down with us and tell us all about your vision. We’ll create a design brief so that we can ensure your concept is exactly what you imagined.
• If you’re looking for an alteration or an addition to an existing structure, we’ll complete a full site measure and provide as-built drawings of your building.

• Taking site constraints and the design brief into consideration, we’ll establish a concept design to suit your needs.

• After your concept design has been finalised, we’ll develop the design and get the right documentation ready for the Principal Certifying Authority (PCA – either council or private) for assessment and approval.
• We’ll also liaise on your behalf with engineers and consultants to gain the necessary approvals for your project.

• We’ll look after all submissions to the PCA so that you don’t have to worry about the complicated paperwork.
• We’ll also liaise with the PCA during the assessment period and ensure that the project is on track to gaining approval.

• Once receiving development approval, we’ll work on gaining construction approval as well as providing your builder with the documentation to begin construction.
For unparalleled service, always delivered on time and to budget, give Santolo a call. We’re here to help every step of the way.